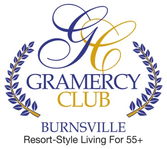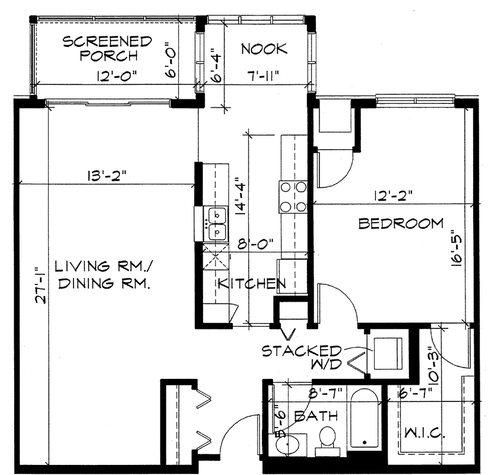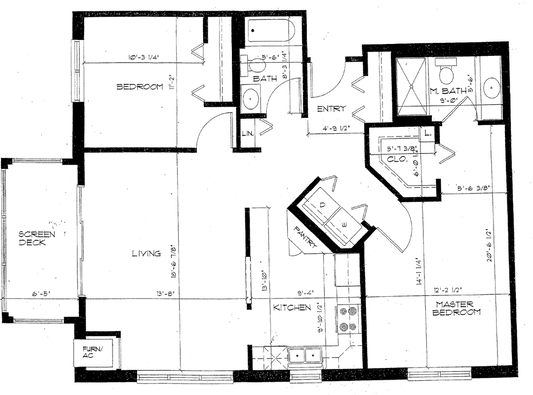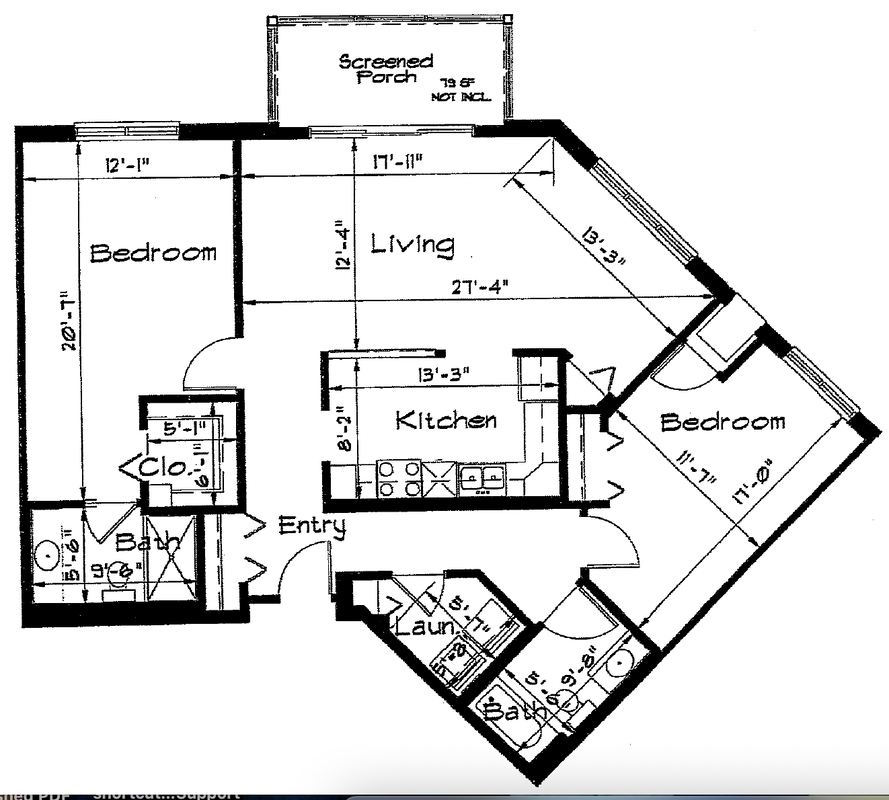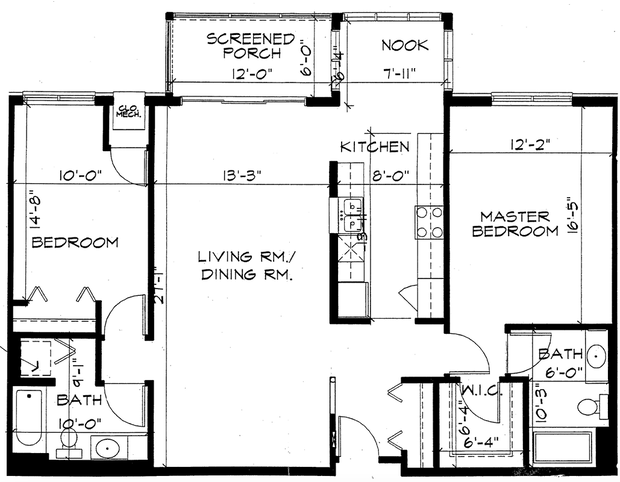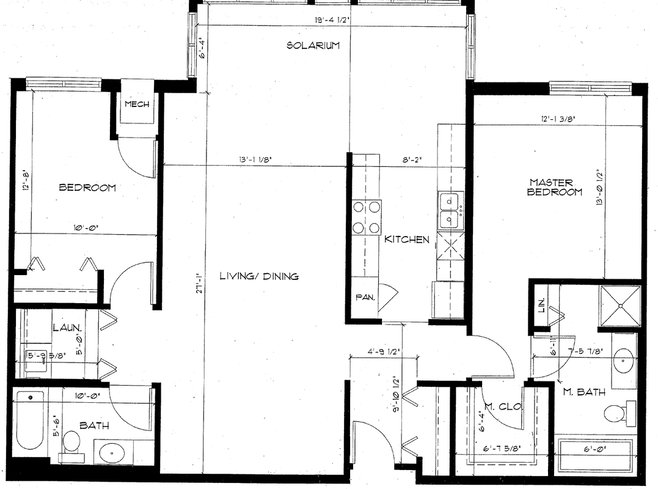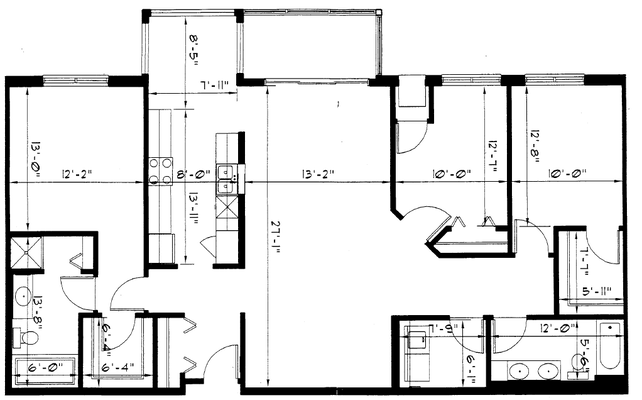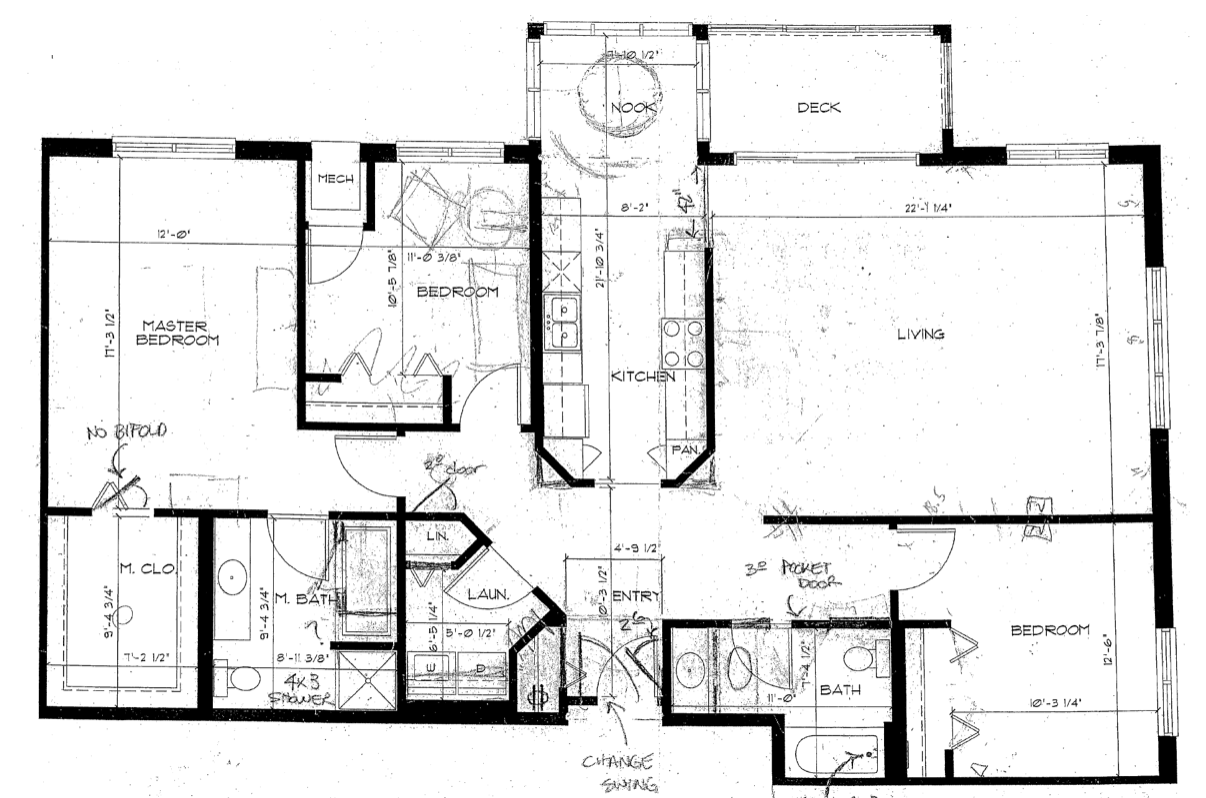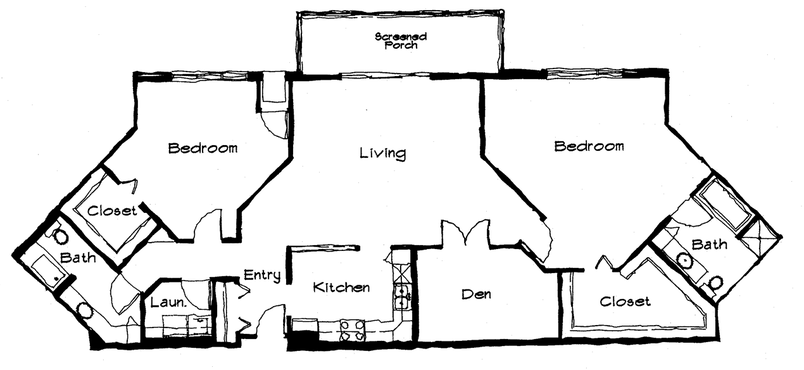Gramercy Club Floor Plans
Chestnut 1 Bedroom, 1 Bath - 976 Sq Ft
Laurel 2 Bedroom, 2 Bath - 1,080 Sq Ft
Willow 2 Bedroom, 2 Bath - 1,182 Sq Ft
Maple 2 Bedroom, 2 Bath - 1,272 Sq Ft
Elm 2 Bedroom, 2 Bath - 1,332 Sq Ft
Hickory 3 Bedroom, 2 Bath - 1,526 Sq Ft
Evergreen 3 Bedroom, 2 Bath - 1,562 Sq Ft
Sumac 2 Bedroom + Den - 1,776 Sq Ft
